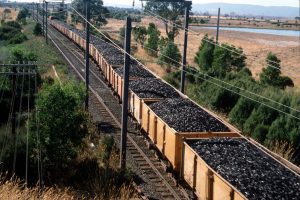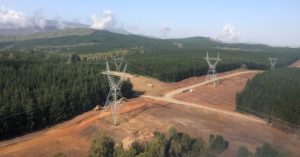Look at the two buildings above. Both of these buildings are energy efficient homes. Both are aiming for LEED platinum certification. But only one is built up to be “the greenest New American Home in history”. Can you guess which?
Yep. It’s on the left. What Lloyd Alter aptly named a ‘polyurethane palace‘.
Is this really the new sustainability? I don’t think so. I don’t doubt it has a lot of appeal to a certain type of buyer, but if climate change features highly in your concept of sustainability then I’m afraid it’s back to the drawing board.
Making a home highly energy efficient is an essential part of it being sustainability. But it’s 2014, and a lot of smart people know a lot about what makes a home seriously sustainable. Here’s a list of five ingredients I think matter, no doubt it’s incomplete.
1) Efficiency
Over the life of a building the operational energy used to run it generally exceeds the embodied energy used to build it (save the likes of a passive house). This explains part of why there has been such a push for efficiency in recent years.
If you want a sustainable building then efficiency is the logical place to start. This means designing for local weather, great insulation, efficient appliances . . . maybe a heat exchanger?

The graph above explains a bit about how a passive house minimizes heating needs by having a building envelope that is well insulated and air tight. The fabric first approach of passive houses is great for cold climates in particular.
You can read more about passive houses here.
2) Energy Production
As the cost of residential solar has fallen it has become more and more fashionable (and economic) to have solar panels on the roof. It’s fast becoming a badge of honor. Far more trendy than solar hot water ever was. The 6,700 square feet beast above has 16 kW of them (which kind of suggests it’ll still use a great deal of energy).
Aiming to produce more and more of the energy we use on site is a fascinating trend. And anyone who cracks cost effective residential storage is going to make a lot of money.
The chart above shows the benefits of switching from fossil fuel electricity to low carbon sources. Whether that electricity production is distributed or centralized is less important for the climate, but the falling cost of solar has really brought home production into this equation. Other local options like solar hot water, heat pumps and biomass are also in play.
You can read more about electricity emissions here.
3) House Size
This is where it often starts to go a bit wrong with ‘sustainable homes’. There is little doubt that as countries get wealthier they want bigger homes. But big and sustainable are unhappy bedfellows.
A bigger home needs more energy to build (embodied energy), more energy to run (use energy), more stuff to fill it (more embodied energy) and is often further from things you need, due to the nature of population density and development.
This chart shows the average house size by country in 2009 (you can click it to expand). Australia, the US and Canada lead the way with massive houses. They also lead the way with per capita emissions. That is not a coincidence.
You can read more about house size here.
4) Location
Where your home is in relation to your work, shopping, friends, schools and other amenities has a huge effect on your whole carbon footprint, not just the energy you use at home. Being able to walk, cycle or take public transport on a daily basis can slash your footprint.
The chart above shows the spatial distribution of household carbon footprints in and around New York City. The dark green areas, which include Manhattan, are below 40t CO2e per household while the red sections above 70 t. This reflects the fact that urbanites tend to drive less, use less energy at home and even buy less physical stuff (particularly furnishings and vehicles).
You can read more about the study here.
5) Embodied Carbon
The embodied carbon of a product is the carbon footprint of making that product. Each building material used in the construction of a home has its own carbon footprint. If you tally up all the embodied carbon in each material used to build a home, plus that of any energy used in the process you can estimate the embodied carbon of a building.
For a new home in the UK that figure might be in the 40-50 t CO2e range. But UK homes are small. The average suburban home in Australia, the US or Canada could easily be over 100 t CO2e.
 The chart above is a beginner’s guide to the embodied carbon in building materials, based on the excellent Inventory of Carbon & Energy (ICE) database. The units are kg CO2/kg of material (the actual data also gives CO2e), but you’ve got to remember the density of products is very different. So a kilo of timber goes a bit further than a kilo of concrete.
The chart above is a beginner’s guide to the embodied carbon in building materials, based on the excellent Inventory of Carbon & Energy (ICE) database. The units are kg CO2/kg of material (the actual data also gives CO2e), but you’ve got to remember the density of products is very different. So a kilo of timber goes a bit further than a kilo of concrete.
In a typical house build the big sources of emissions are the foundations, floor furnishings, windows and walls. But the choice of material is central to the outcome. In the chart above I have the figure of 11.5 kg CO2/kg of virgin Aluminum. If it’s recycled it drops to 1.7 kg. The good old straw bale stacks up very well.
You can download the full database here.
Beyond Just Efficiency
Greenhouse gas emissions from residential energy use are 11.5% of total greenhouse gas emissions (IPCC WG3). So improvement in home energy efficiency and domestic energy supply are tackling a tenth of the problem. But when you also consider the size, location and embodied carbon of a home it also impacts energy, industry and transport emissions. A much bigger pie.
A half decent architect could sit down and design a home that meets all five of these criteria in no time at all. Many of them do. But would anyone want to live in it? I’m guessing not. Designing a genuinely sustainable building that people also want to live in is a real art form.
I never really mentioned the other building in the first picture of this post. It’s called the Merritt Crossing Affordable Housing project in Oakland. By all five measures I think it is more sustainable than “the greenest New American Home in history”.
So that’s it then: Efficiency, Energy Production, House Size, Location and Embodied Carbon. My 5 Key Ingredients for a Sustainable Home. I’ll admit this list feels a little incomplete for some reason, but I’m all out of DataViz.
Is there anything else you are looking for in a sustainable home?
Source: Shrink That Footprint. Reproduced with permission.














