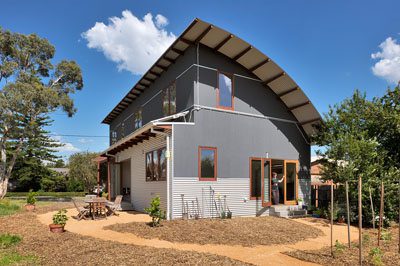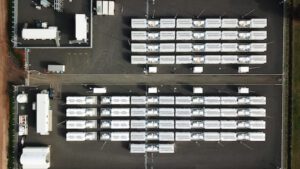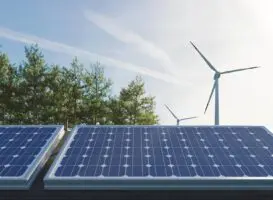When construction company Mirvac unveiled its 9.2-star rated Harmony 9 display home in Melbourne in March 2011 – to show what could “one day” be achieved by incorporating smart features that generated energy on site, reduced cooling and heating requirements, saved water and minimised the embodied CO2 in construction materials – design director John Eckert likened it to a concept car in the auto industry. “Not everything we have learnt is suitable for implementation straight away,” he said, “but our knowledge paves the way forward for the entire development industry.”
But in that very same month, a 9-star energy rated home (well, 9.1 stars, to be precise) had become a living, breathing reality for one Melbourne family. Known as Penola House, it was built in suburban Preston by a small construction and design firm called Positive Footprints, under close instruction from the home’s ambitious and eco-conscious owners, Elizabeth Wheeler and Rodney Vlais – who are now living in it, in high thermal comfort, with their young son.
What is a 9-star energy rated house? According to the NatHERS scale – the federal government-administrated Nationwide House Energy Rating Scheme that was introduced to assess the potential thermal comfort of Australian homes on a scale of zero to 10 stars – occupants of houses rated at or around the 10-star mark are unlikely to need much, if any artificial cooling or heating. At the other end of the scale, a zero-rated house means the building shell does practically nothing to reduce the discomfort of hot or cold weather.
As the NatHERS website points out, houses built in 1990 averaged about 1 star on the scale. And before the introduction of national energy efficiency regulations for houses in 2003, less than 1 per cent of Australian houses achieved 5 stars. These days, however, the average “well-designed home” is now being built at around 6 stars.
As for a 9-star home, according to Positive Footprints, a house like Penola – which won the 2011 BPN Sustainability Award under the category of Single Dwelling New Built, and was featured in the latest edition of Sanctuary magazine – will use 80 per cent less energy to heat and cool than a 6-star house (the current standard), and one tenth of the energy of average existing housing stock. And you can only imagine what it would mean for the utility bills.
So what does it take to make a 9.1-rated house? What technology is used, what materials, and what tricks of the eco-design trade? And how much does it cost?
Let’s start with cost, because as Wheeler told Sanctuary magazine, while they wanted to build the house to match their ethics and lifestyle, they also wanted to show “that it is possible to build a livable and sustainable home without spending a million dollars.” And they did this, with the cost of the entire project, including design and build, totalling $420,000.
As for the features, design and technology, it’s a pretty impressive line-up. Here’s a run-down:
PASSIVE HEATING AND COOLING
– Passive solar design, with house orientation and layout to bring sunlight into all living spaces, while windows are aligned to promote breeze paths through house for natural cooling and “night purging.”
– Eaves designed to let in winter sun and block summer sun.
– Double glazed low emissivity coated casement windows & bi-folds to maximise ventilation.
– Polished concrete floor and recycled & bagged Reverse Brick Veneer walls for thermal mass to store heat in winter and cool in summer.
– Highly insulated, tight building fabric.
– Stairwell door and internal louvre windows to regulate thermal stratification.
– Louver vents to all exhaust fans, to eliminate unwanted air leaks, and reversible ceiling fans to provide summer cooling and circulate hot air down in winter.
* While the house was designed without heating and cooling units, Wheeler said in the magazine interview and in the webinar that the house had proved a little too cold for confort over the Melbourne winterlast year and that they were considering introducing a small gas heater, or a reverse cycle heating/cooling unit.
HOT WATER
– Solar Lord evacuated tube solar hot water system with 315 litre tank instantaneous gas boost (saves approx. 1.5 tonnes of CO2 a year)
ENERGY-SAVING TECHNOLOGY, DESIGN & FEATURES
– LED and compact fluorescent lighting throughout.
– Greenswitch to turn off standby loads at night or when house is vacated.
– A void in the laundry designed as a drying area, where a hanging rack provides evaporative cooling.
RENEWABLE ENERGY
– 3kW grid interactive rooftop solar PV system from Enviroshop (although in an ATA-hosted webinar last Wednesday, Wheeler said the solar system was 3.8kW. She also said that this system was now feeding power back into the local grid, and that the family was expecting a credit from Origin Energy of just under $800.)
INSULATION
– Bradford Anticon foil-backed blanket and Tontine Thermal Batts in ceiling.
– Bradford Enviroseal reflective foil and Tontine Thermal and Sound Batts in walls.
WATER SAVING
– 2x 2500L poly plastic rainwater tanks to run laundry, flush toilets, & water garden (mains backup).
– Redwater valves to direct ‘cold’ hot water, normally wasted, to the watertank
– Nylex greywater gravity diversion system to underground garden distribution
– Water efficient tapware throughout; 7.5 litre per minute shower roses; & 3/4.5 litre flush toilets
* According to Positive Footprints, the Penola house will use approximately one third the amount of water to normal house use.
You can listen to Positive Footprints’ Jeremy Spencer go into much more detail about the design principles and features of the 9.1-star house, in the ATA webinar below. Elizabeth Wheeler also talks in detail about the project, and what it’s like to live in the house.







