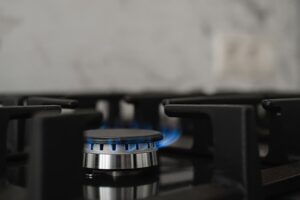 Last year, CSIRO’s field evaluation of 5 Star homes reported some interesting findings. One big issue was a widespread lack of compliance, due to near-total failure of enforcement by governments and local councils. Another important finding was that, although the efficient homes had much lower heating energy use, their cooling energy use was not lower. The reasons for this outcome are complex, but it’s time we addressed them.
Last year, CSIRO’s field evaluation of 5 Star homes reported some interesting findings. One big issue was a widespread lack of compliance, due to near-total failure of enforcement by governments and local councils. Another important finding was that, although the efficient homes had much lower heating energy use, their cooling energy use was not lower. The reasons for this outcome are complex, but it’s time we addressed them.
One reason may be that the default settings for cooling use in the NatHERS calculator seem to underestimate cooling. The thermostat temperatures and user behaviour patterns were set many years ago, based on quite limited information. Research has shown people typically use lower thermostat settings. A 2008 South Australian study proposed changes, but these have not yet been formally regulated.
When estimated cooling energy is too low, it has little impact on the energy rating. In climates that require both heating and cooling, designers are more likely to focus on building features that reduce heating.
This under-emphasis on hot weather performance in the energy rating scheme means features like dark-coloured roofs and absence of eaves have unrealistically low impact on rated summer performance. In cooler climates, the overall annual outcome can even improve the Star rating, as benefits from more winter solar gain outweigh worse summer comfort!
The energy rating is also averaged over the whole building. So some rooms may perform poorly without adversely affecting the overall energy rating. And the rating is for total annual heating and cooling. Separate heating and cooling ratings would ensure the home performs adequately all year.
The nature of modern building designs is having its impact, too. The upper storey of a two-storey house has no links to the stable temperature of the ground, and is exposed to higher solar radiation. If glazing is not very carefully designed and managed, it becomes a ‘solar oven’—although the amount of energy required to cool it is not very large if it is well insulated.
More broadly, we need to realise that a high thermal performance home (with good insulation, draught proofing and well-designed glazing) requires very little additional heat to raise its internal temperature above the outdoor temperature— in both winter and summer. Extra internal mass or phase-change materials can help to stabilise the temperature, but climate change is increasing overnight summer temperatures and the duration of hot spells, so thermal mass is becoming less effective.
Careful design is increasingly important, especially glazing and adjustable shading, so that summer sun can be screened out.
Air leakage and poor management of ventilation is another culprit. When an exhaust fan or rangehood is running in hot weather, it is actually bringing in a lot of hot outdoor air—equivalent to a cooling load of 2 kW or so. On a hot windy day, having a window on one side of a house open, even a little, can combine with exhaust fans, fixed ventilation in a laundry or another open window on the opposite side or upstairs to create heat input of up to 5 kW. So, leaky open-plan homes with doors to permanently vented laundries and bathrooms left open can have high cooling costs. Improved building quality and user education are needed.
Of course, this does not mean that 5 or 6 Star homes are a bad idea. If they are built properly and well managed, their peak cooling energy requirements are small, and hourly cooling cost is low, especially when combined with a high efficiency (5 to 7 Star) air conditioner.
We need to further strengthen regulations and enforcement, sort out the under-emphasis on summer performance in the rating scheme and educate home operators. We should also take advantage of the feature in rating tools that allows an energy rater to look at performance of each room or zone during weeks of hot and cold weather.
Then designers could identify and address problem rooms. Also, summer is the time when a typical rooftop PV owner may have excess free electricity. Using some of this for cooling to be comfortable (especially once we get batteries to store daytime generation for evening cooling) need not create load problems for the grid.
Alan Pears is one of Australia’s best regarded sustainable energy experts. He teaches part- time at RMIT University and is co-director of Sustainable Solutions, a small consultancy. This article was first published in Renew magazine. Republished with permission of author.








